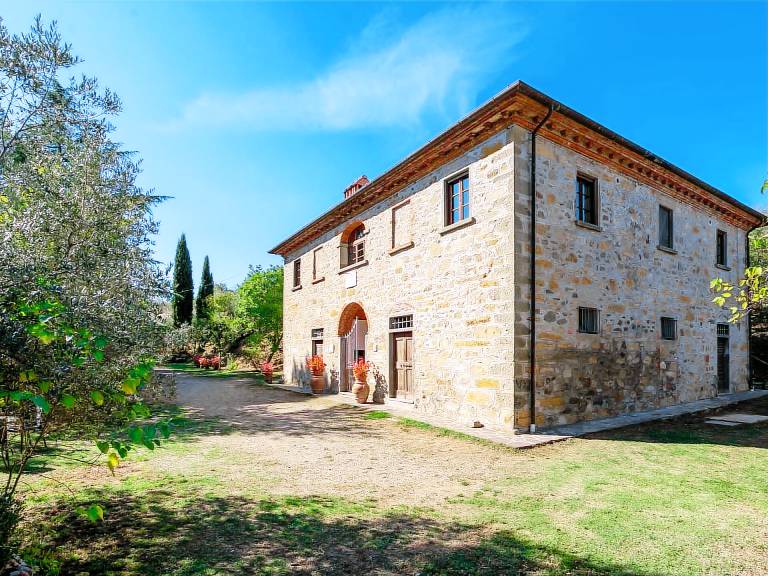Unit Layout
The Poggio Cuccule villa comprises a stunning 15-room villa spanning across 410 square meters and spread out over two levels. The ground floor features an entrance hall leading to a loggia and a large room of 32 square meters with an arch separating the billiard room from the living room. The upper floor boasts a small lounge area with an open-hearth fireplace and satellite TV, four double bedrooms (one with an open-hearth fireplace), and a twin bedroom. Two of the double bedrooms have their own shower/bidet/WC, and there are two additional showers/bidet/WC on this level. One of the bedrooms has access (1.2 meters in height) to a loft room with a rattan lounge.
Amenities Included
The villa offers a range of amenities, including a washing machine, barbecue, dishwasher, pet-friendly accommodation, fireplace, satellite TV, heating, microwave, and televisions. The fully equipped kitchen features five hot plates, an oven, dishwasher, microwave, and freezer, along with a dining table for enjoying meals together.
Other Information
The Poggio Cuccule property also includes two annexes. The first annex spans 100 square meters and has two floors. The ground floor features a double bedroom, a dining/kitchen area with access to a covered patio (50 square meters with outdoor furniture), and a shower/bidet/WC. The first floor has one double bedroom, one twin bedroom, and a shared shower/bidet/WC. The second annex, also spanning 100 square meters, has a large and sunny living room, kitchen, one double bedroom, and one shower/bidet/WC on the ground floor, while the first floor features one double and one twin bedroom, and a shared shower/bidet/WC. Guests can enjoy the gazebo with furniture next to the swimming pool during their vacation. It is noteworthy that there are eight showers/bidets/WC located throughout the property, providing ample facilities for guests.

















































