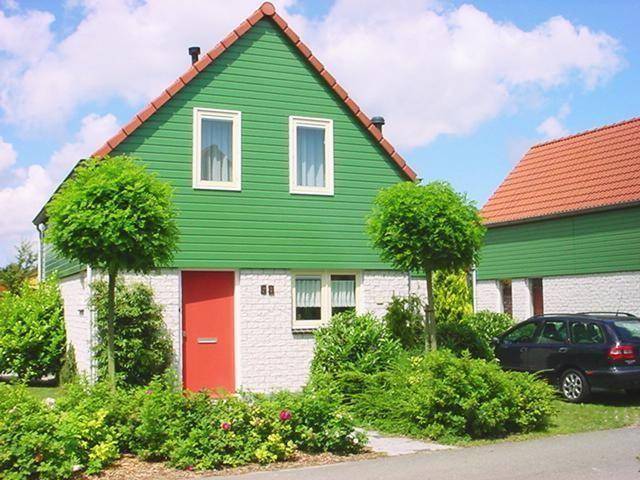This detached holiday house is situated in a villa park right by the Oosterschelde, not far from the dyke, on the edge of the charming village of Wermeldinge in Zeeland. It is away from mass tourism and you can benefit here from a relaxing and quiet location with a wealth of nature, as well as many recreational activities in the area. You will feel a sense of well-being here when you have enjoyed fresh air during the day or would simply like to spend a lazy and relaxing weekend. Important From May 15, once more rentals are allowed, then only with a maximum occupancy of 3 persons. In June, an assignment with a maximum of 5 people is allowed. As of July, all restrictions have been lifted and up to 7 people are allowed to stay in the house.
The fully fenced garden invites families and pets alike to spend time outdoors. A terrace behind and a terrace next to the house provide space for relaxing outside. Depending on the wind and sun, the terraces can be used flexibly. Garden furniture is of course available. You can enjoy meals outdoors at the wooden table with two benches or can let your mind wander while sunbathing on one of the three sun loungers. A garden table with six chairs made out of dark green plastic also invites you outdoors. Grilling is permitted on site so you may bring your grill.
The holiday house with a garden, two terraces and a sauna is easy to spot due to the beautiful trees in the front garden. It provides 100m² of living space on two floors and is surrounded by a well-tended garden that is not overlooked. The interior with four bedrooms welcomes up to seven guests. The ground floor comprises a bedroom with a double bed (160 x 200cm) and direct access to the terrace, as well as the open-plan living and dining room with a kitchen space. In the entrance area to the house there is a guest WC with a washbasin and there is also a bathroom on the ground floor with a bath and washbasin, but without WC. Stairs lead to the upper floor where you can find a further three bedrooms and the second bathroom with a sauna. The first two bedrooms are each furnished with a double bed (160 x 200cm) with two adjacent mattresses. In the larger of these two rooms, we can provide you with a travel cot on request. The third bedroom on the upper floor has a single bed (80 x 200cm). A further highlight is the bathroom on the upper floor with a bath, shower, WC and integrated sauna. The light and open living room provides ample space and a beautiful view of the garden. One can sit comfortably here on a two-seater sofa and two armchairs, doze and play. A flatscreen TV with satellite channels, a DVD player, a radio and a stereo system provides entertainment in the evening. In a display cabinet you can find many entertaining books and a collection of DVDs. You can dine together at the dining table with five chairs. Two highchairs can be added. For convenient self-catering, the kitchen is equipped with a dishwasher, a four-ring hob, a fridge with a freezer compartment, a coffee machine and a toaster. Many windows provide fresh air also in the kitchen.
Apart from a beautiful yacht harbour and a little sandy beach, the village still has two working mills and various cafes and restaurants to suit every taste and budget. The sandy beach is just 200 metres away. The centre with shopping facilities awaits your visit 500 metres away.
Please note that all mattresses measure 80 x 200cm and you need to bring your own bed linen and towels. Please note: In the Netherlands, dogs on almost all beaches - except designated dog beaches - are not allowed between May and September. According to the landlords' experience, dogs are tolerated benevolently in Wemeldinge if their owners adhere to the linen obligation and take the needs of other holidaymakers into consideration.
Outside area: Fenced; Garden available; Parking spaces: 2; Private parking space; Terrace;
House information: 2nd double bed; 2nd single bed; Bathrooms: 2; Bedroom; Detached building; Property area: 350 m²; Total number of floors in the building: 2; Year of construction: 1995; Year of renovation: 2021;
Living area: CD-Player; DVD-Player; Iron; King-size bed; King-size bed; Radio; Satellite-tv; Sound system; TV;
Bath/WC: Bathtub; Bathtub; Sauna near by; Sauna near by; Shower; Shower; Sink; Sink; Toilet; Toilet;
Kitchen: Ceran stove; Coffee machine; Dishwasher; Freezer; Fridge; Microwave; Toaster; Water boiler;
Other: Baby chair; Child/baby bed; Games for children; Heating; No youth groups; Toys; Vacuum cleaner; Washing machine; Wifi;
Distances (linear, approx.): Distance Bar / Club: 0,50 km; Distance to cafés/ restaurants: 0,50 km; Distance to fishing: 0,20 km; Distance to food market: 0,50 km; Distance to golfcourt: 6,80 km; Distance to railway station: 9,80 km; Distance to sand beach: 0,20 km; Distance to swimming pool: 8,40 km; Distance to the sea: 0,20 km; Holiday park nearby: 1 m;
No youth groups.

















































